Tale of Two 1920 buildings tell of Salem a Century Ago
100 years ago, Fred Arthur Legg1 was pretty busy. The dawning of the year 1920 brought two very different projects to the veteran architect’s drafting table. One, a much-needed expansion to a small Mennonite Hospital and the other a new dormitory for the city’s (and state’s and region’s) oldest university. These two projects provide an interesting glimpse into Salem at the start of the Roaring Twenties – which (gasp!) officially started 100 years ago.
At 52, Legg had a lot of design work under his belt. He had designed a great number and variety of buildings in the Salem and Portland including, to name a few, Garfield School (1909)2, the Camas (Washington) High School (1913)3 and the Vick Brothers Garage (1914).
Legg (Sometimes spelled Legge, although this seems to be a late life change) was born in Oregon, a son of an Oregon Trail Immigrant of 1847.4 He grew up on a farm, his mother dying before his 12th birthday.5 He attended Willamette University and an unnamed school in Philadelphia.6 He had a circuitous route to his architectural practice, which he didn’t take up until he was 36 years old.7 His first career was as druggist. As early as 1891, he partnered with John H. Brooks, to operate the not very creatively named Brooks and Legg pharmacy on State Street.8 He married (Luella/Lulu Smith) and started a family (Daughter Margaret and son Kenneth).9 He mixed medicines and dispensed pills for a decade before venturing into an entirely new field.10
In the registration form to the State of Oregon to practice Architecture Legg filled out in 1919 (when the registration rule went into effect), he claimed that he had started practicing in Salem in 1904, opening up an office in Portland from 1906-1914.11 Census record indicate his residence in Salem during this time.12 In fact, a 1914 biography describes, he split his week between the two cities. ”He spends part of each week in Salem, where he has his home, having his office for the Capital city in the Murphy building, State and Commercial Streets, and the rest of his week he is in the metropolis, with offices at 25 Ainsworth building.”13 While it might seem extreme, especially in the pre-freeway era, passenger rail service between the cities was very good, offering multiple trips between the city each day on at least two different rail lines.
While today we enjoy a spacious, modern and centralized hospital in Salem Health, 100 years ago conditions were a bit more unsettled. Salem had two hospitals, but in 1920 their facilities were very much lacking. The Salem Memorial Hospital was temporarily housed in the McKinley School Building because it had lost its facility to the state who had taken it over for the Oregon State Hospital.14 A new building on Center Street was in the works, and would hopefully be finished before the hospital‘s lease with the school district ran out.
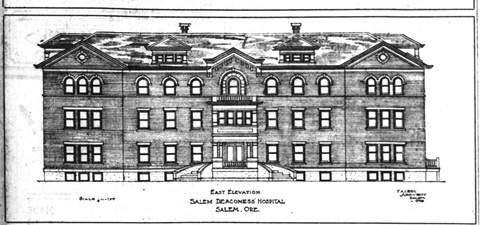
Drawing published in the Oregon Statesman Newspaper, June 13, 1920 showing the East Elevation of the Salem Deaconess Hospital and bearing architect Legg’s signature.
Salem’s second hospital, and Legg’s client, the Salem Deaconess Hospital was making do in an old mansion that had been moved to Winter Street a few years before.15 Legg’s new structure would increase the hospital’s capacity to 100 patients16 and have the added benefit of being fireproof. Ironically, the bricks for the new fireproof building had been salvaged several years prior from an old flour mill on Front Street that had burned.17 Financing for the new building, operated under the auspices of the Mennonite Church of Oregon,18 was to come from a unique church and public partnership. 1/3 of the costs were furnished by the Mennonite Association and the other 2/3 by public subscription.19
Donors also played a large part in the funding of Willamette University’s Lausanne Hall. For a mere $500, you could name a room within the soon to be built women’s dormitory.20 The new three story building was replacing an earlier structure of the same name and function that had been ”razed” by students21 and faculty under the direction of the Architect Legg in October of 1919. The demolition would have been something to see. One reporter claimed: ”Not since the days when Waller Hall was being constructed by student labor has there been such co-operation at Willamette University in a manual effort as were manifested this morning, when all the boys in the school and most of the men of the faculty commenced the destruction of Lausanne, the girl’s dormitory. By 9:30 the students had removed the steeple and when the noon whistle blew, the building had been reduced to a skeleton“ 22 This was no small structure either. The original Lausanne hall was a three-storied, mansard roof mansion with additions added to accommodate a growing student body. No offense to ancient languages professors, but I do chuckle imagining the mustachioed, starch-collared Professor William Elwood Kirk stopping to wield a sledgehammer and crowbar on the way to his Latin Lecture. Considering the crew and the pace of the work, it was lucky no one was too badly hurt. The paper reported: “A number of students sustained minor cuts, mashes and bruises, but nothing serious enough for a trip to ”blighty.”23
The new structure was designed to house 125 girls and designed of: ”red brick, trimmed in white stone, and the interior is to be finished in Oregon fir painted with ivory enamel. The interior decoration of the individual rooms will be decided later. Any girl wishing to engage a room for four years will have the privilege of having the room decorated as she desires.”24 A description of the amenities of the dormitory suggest how much college life has changed. Communal sleeping porches, a ”trunk room” on the third floor for ”trunks and parcels” and each room fitted with a ”base plug…for desk or table lights or for pressing [ironing] purposes.”25 The building was steam heated from a boiler in the basement that was fitted with blast doors that would automatically slid shut ”in case of explosion or fire.”26 Modern technology at its finest.
While Lausanne Hall celebrates its official 100th birthday this year, the same fate did not befall the Deaconess hospital. The beginning of the end started in 1967, when expansion at the hospital site necessitated the demolition of its north wing.27 The rest of the building would follow in the years to come.



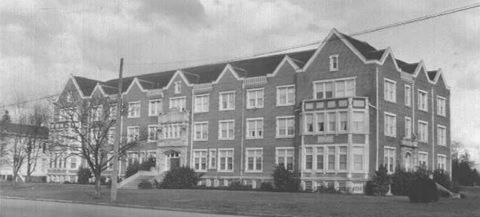
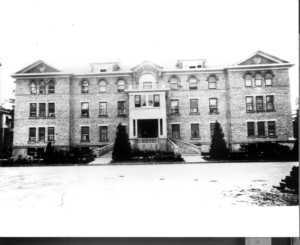
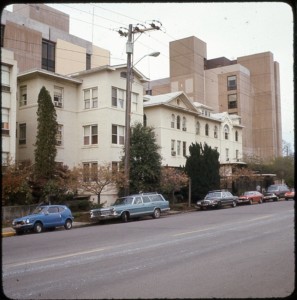
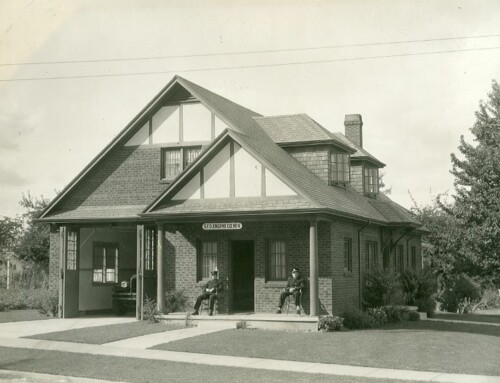
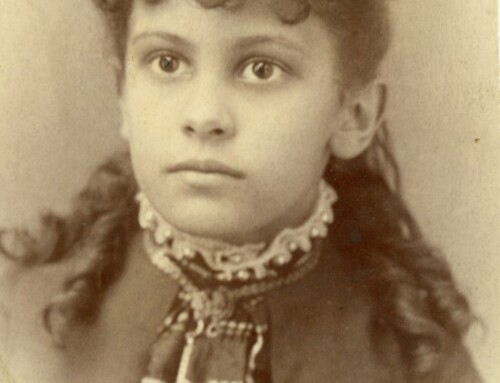
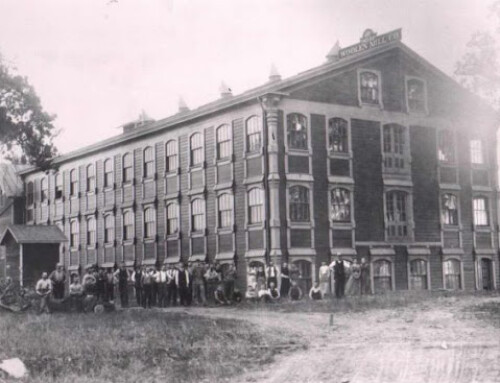
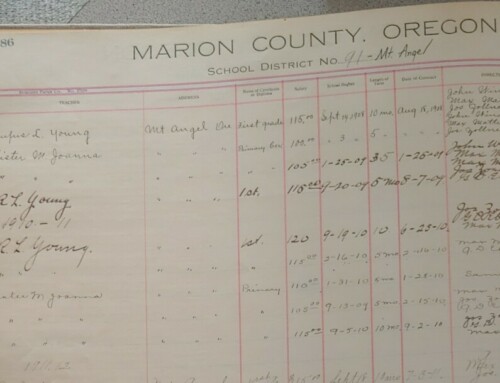
Leave A Comment