Leslie Junior High School Building
710 Howard St SE, Salem, Oregon 97302
A complete plat, in relief, of the Leslie junior high school in Tuxedo park, the landscaped grounds and the proposed athletic field has been installed in the office of the superintendent of schools George W. Hug, in the high school building. Any of the residents of the district who wish to get a clear idea of what the finished school and grounds will look like, are welcomed to observe the plat, which is five feet long and about three wide and placed on a shelf. — Capital Journal February 9, 1927
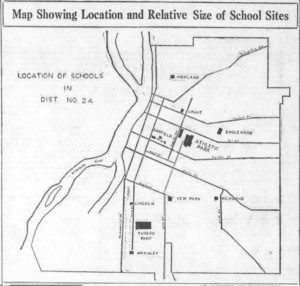
Map showing current district schools and location of the soon to be Leslie Junior High School (labelled on the map as Tuxedo Park). Published in the Capital Journal 18 May 1926. N.B. High School still located downtown (at the approximate location of the current Macy’s) and Parrish Junior High School is built and represented by a darkened box, but not labelled.
It was with great anticipation that residents of the city of Salem looked forward to the opening of a new junior high school in South Salem 93 years ago. School crowding was a big issue of the day, especially on the south side of the city.[1] Parrish Junior High School, opened just three years before,[2] was already overcrowded[3] and dealing with their own construction scandal. Dry rot was causing timbers to fail and tempers to flare as portions of the nearly brand-new school had to be cordoned off for repairs.[4] While purpose-built as an elementary school,[5] McKinley School had been pressed into service as a Junior High, but district officials were eager to relieve crowding there and convert it back to an elementary school.[6]
Despite the apparent need for more capacity and sufficient funds to build a school already raised through bonds,[7] the siting of the new school was controversial. Where could a school be placed that would be equidistant from the existing South Salem schools, whose constituents were “agitating construction of a new school in their own locality, and opposing construction of the school elsewhere”[8]? A 10-acre parcel of land in the spectacularly named Tuxedo Park Addition of the city seemed like the best option in February of 1926. Most importantly, the site was not too close to any one of the existing three South Salem schools: Lincoln (which stood about where St. Paul’s Episcopal Church stands today), Yew Park (located under the current Mission Street overpass) and McKinley.[9] The site choice went to the voters, who promptly rejected it.[10] Not daunted, advocates circulated petitions[11] and started an information campaign.[12] And it worked. In a special election with one of the highest voter turn-out rates at the time for a school district issue, the measure squeaked by with a margin of 12 votes (out of 1356 cast).[13]
Controversy surrounding the new school wasn’t over yet. Even the decision on which way the building should face was hotly contested.[14] It took a secret, closed door meeting of the school board to finally reach a decision in the architect selection process. Selection may have been too strong of a word. The great compromise was to ask the two top candidate firms to create a new design together.[15] Turns out the firms couldn’t come to an agreement either, so another firm – James & Bartholomew — ended up with the commission. During this time James & Bartholomew was based in Portland, but junior member Lyle Bartholomew had Salem roots having graduated from Salem High School.[16] He also would spend much of next year commuting back and forth to personally supervise the construction, spending at least three days a week on site.[17]
Controversy was also present in contractor bidding process. While the school board vehemently touted the policy of favoring local contractors for the work,[18] the general contracting bid was awarded to a Portland firm ruffling local feathers.[19] In a bit of a make-up call, the electrical contract was awarded to the Salem-based Phil Brownell even though his bid was about $500 over a competing Portland firm.[20] Of course, strongly-worded letters were sent to the school board by disaffected parties and promptly recorded by the newspaper.[21]
The one decision that does not seem to have been marred in controversy was the decision to name the school in honor of former Methodist Missionary David Leslie. It was particularly appropriate, as the school sat on the land claim formerly owned by Leslie family (whose house was located where the Bush House now stands today). “No other names were considered, the name Leslie being adopted because of evident favor given it by the public,” the paper reported of the school board decision.[22]
While I mourn the loss of the school of my memory, I also recognize that the building I remember would have been somewhat unrecognizable to its first graduates. The school in 1927 only consisted of the central V-shaped area – an intentional shape meant to allow the maximum amount of windows (and light) into the classrooms.[23] I never saw the 2nd floor library, cafeteria, study hall with sliding doors to create an auditorium or basement “playrooms“ separated into boys and girls sides with their own associated locker rooms and showers.[24] The gymnasium and an auditorium would not be added until 1936 thanks to Public Works Administration program meant to keep people employed during the Great Depression, which funded 45 percent of the project.[25] After South Salem High School was completed in 1954, much of what was open space and athletic fields surrounding the school were subsumed by the new school.
Student life changed drastically as well. At its opening, the school housed three grades – 7, 8 and 9. Course work emphasized many subjects that have since become less fashionable including English recitation, Latin, penmanship, domestic science, sewing and manual training – the latter of which was housed in a separate building to keep down the noise.[26] A bicycle shed was constructed nearby to safely house student transportation. Can you imagine getting polio vaccinations in the school library? Or being part of the NRA gun safety club? Or to competing in intermural boxing or ping pong or on gymnastics or swimming team at the junior high level? If you need any more proof of how much life has changed in the intervening years, try explaining to today’s middle schoolers the role of the Projection Club.
While the educational legacy of the building lives on in new quarters at the Pringle Road site of Leslie Middle School and the downtown campus of Howard Street Charter School and surely new memories will be made, the loss is still felt. A loss witnessed in the crowds of strangers that have gathered every evening around the chain link fence on Howard Street. It will be missed.
To learn more about what the district is doing to preserve the history of the Leslie Junior High School Building, and how you can help by contributing your own memories, visit https://salkeiz.k12.or.us/news/preserving_ljrhs_history/.
Feeling nostalgic? You can peruse some more school memorabilia in the WHC’s collections at: https://lesliebroadcaster.wordpress.com/.
This article was written and researched by Kylie Pine and first appeared in the Statesman Journal in May 2020. It is reproduced here with full citations for reference purposes.
Sources
[1] “Tuxedo Park Site Wins by 12 Majority” Capital Journal 20 May 1926 pg 1 and 11. “Next year is expected to be the most crowded in the history of the Salem public school system.” “School Head estimates 600 students in 1926” Oregon Statesman 26 Aug 1926 pg 4 ““The New Tuxedo Park school is expected to relieve the situation at Lincoln and Yew Park”
[2] Parrish junior high school opened in the Fall of 1924. See various articles confirming: “Parrish junior high school will hold open house…” Capital Journal 10 Sept 1924 pg 7. “New School named for J.L. Parrish Pioneer of Oregon.” Oregon Statesman 13 Feb 1924 pg 1. Etc.
[3] “Many Bidders Come.” Capital Journal 10 October 1926 pg 10. “…was elected a new teacher at Parrish junior high school to relieve the congestion there. Crowded conditions at McKinley junior high will be partially relieved with the addition of the faculty of Miss Myrtle Pelker, who formerly taught in the Salem Schools.” “Educational Facilities Factor in City Growth.” Oregon Statesman 1 Jan 1927 pg 18. “This year the new Leslie Junior high school building is to be erected; this will relieve congestion in the recently erected Parrish junior high and in the grades by releasing the present McKinley junior high building for grade school purposes. But the high school is also crowded to capacity and an addition must be built soon.”
[4] “School Board seeking to Fix Damage Blame” Capital Journal 18 October 1926.
[5] “Salem High School Principals Chosen.” Oregon Daily Journal 09 May 1915. Pg 14
Also because of the opening of the new McKinley School. The following is the assignment of principals…” Only junior high principals are listed at Grant, Lincoln and Washington School. Emma Kramer is the Elementary Principal at McKinley.
[6] “Educational Facilities Factor in City Growth.” Oregon Statesman 1 Jan 1927 pg 18. “This year the new Leslie Junior high school building is to be erected; this will relieve congestion in the recently erected Parrish junior high and in the grades by releasing the present McKinley junior high building for grade school purposes.” “Leslie Building will Rise Soon.” Oregon Statesman 1 Jan 1927 pg 21. “Newest type school structure will relieve congestion on South End.”
[7] “Tuxedo Park School Site Advocates Plan Campaign to Broadcast Information.” Capital Journal 11 May 1926 pg 1.
“Tuxedo Park Favored by Highland Audience.” Oregon Statesman 14 May 1926 pg 1.
[8] “Tuxedo Park Optioned for School Site.” Capital Journal 22 Feb 1926 pg 1.
[9] “Tuxedo Park Optioned for School Site.” Capital Journal 22 Feb 1926 pg 1.
[10] “Turn Down Tuxedo Park School Site.” Capital Journal 13 Apr 1926 pg 1.
[11] “The Busy Reader’s Newspaper.” Oregon Statesman 18 Apr 1926 pg 9.
[12] ”Tuxedo Park School Site Advocates Plan Campaign to Broadcast Information.” Capital Journal 11 May 1926 pg 11.
[13] ”Tuxedo Park Site Wins by 12 Majority.” Capital Journal 20 May 1926 pg 1.
It should be noted here, too, that the vote was also contested. See “Talk Contest of Election for School Site.” Capital Journal 25 May 1926 pg 1.
[14] ”School Contract Awards Will Favor Salem Labor.” Oregon Statesman 7 October 1926 pg 1.
“The building will be brick, with cast stone trimmings and a slate roof. It will be facing the head of Cottage Street, as decided by the school board ofter [sic] a hot argument recently.”
[15] ”Board Divided on Architects.” Oregon Statesman. 14 Jul 1926 pg 1.
Apparently the board was so deadlocked over the selection between Knighton & Howell and Freeman & Struble that they asked the firms (the later of which were the only ones who had submitted drawings) to collaborate on the design or to open up the bid again. The Freeman and Strubel’s original concept for the school was to be a big “T.”
[16] ”Board Agrees on Architects.” Oregon Statesman 18 Jul 1926 pg 1.
[17] ”Lincoln School Held Firetrap by Marshal.” Capital Journal 27 Jan 1927 pg 7.
[18] ”School Contract Awards Will Favor Salem Labor.” Oregon Statesman 07 Oct 1926 pg 1.
The specifications state that Salem labor is to be given the preference in awarding the contracts and also that Salem jobbing houses be given the preference in buying material for the building. The prevailing wage scale will be standard for the job.
[19] ”Portland Firm gets contract.” Oregon Statesman 10 Nov 1926 pg 1.
In letting the building contract to a Portland firm the school board acted against the protest of local contractors, who felt that home industries should be favored. The difference between Settergren Bros.’ bid and that of the lowest local bidder was $2500, which the board considered was too large a sacrifice to make to a home industry.
[20] ”Grant Contract on School Work.” Oregon Statesman27 Nov 1926 pg 1 The electrical contract for the new Leslie junior high school was awarded to Phil Brownell of Salem, whose bid was 3800, at a meeting last night of the school board. The awarding of the contract was made subject to certain conditions, however.
A bid of $3387 had been submitted by Emerick Inc. of Portland, but the contract was given to Brownell as the board was inclined to favor local contractors as much as possible.
[21] ”Portland Firm gets contract.” Oregon Statesman 10 Nov 1926 pg 1.
In letting the building contract to a Portland firm the school board acted against the protest of local contractors, who felt that home industries should be favored. The difference between Settergren Bros.’ bid and that of the lowest local bidder was $2500, which the board considered was too large a sacrifice to make to a home industry.
[22] ”Leslie Chosen School’s Name.” Oregon Statesman 29 Sept 1926 pg. 1. ”Want School Named Leslie.” Capital Journal. 15 Sept 1926 pg 1.
[23] ”Leslie Building will rise soon.” Oregon Statesman 1 Jan 1927 pg 1
[24] ”School Contract Awards will favor Salem Labor.” Oregon Statesman 07 Oct 1926 pg 1.
[25] ”Leslie School Contract Bid Signed at Once.” Capital Journal 04 Dec 1935 pg 8
- PWA Program
- 45 percent donation
“247 Employed upon major public buildings jobs.” Oregon Statesman 22 March 1936 pg 1.
[26] Leslie Building will Rise Soon.” Oregon Statesman. 21 Jan 1927 pg 21.
Selected Transcriptions of Primary Source Materials
“Tuxedo Park Optioned for School Site.” Capital Journal 22 Feb 1926 pg 1
Ten-acre tract three blocks south of Bush’s Pasture figured on for Junior High School.
The Salem school board has made its first definite move toward securing a site for the proposed South Salem junior high school. An option has been taken on Tuxedo Park addition, a 10-acre trip running east west between Howard and Oxford streets and located three blocks south of the southern boundary of Bush’s Pasture.
The price quoted in the option is $15,000 for the 10 acres. The option extends until March 15.
Part of the land in question is located on a knoll, overlooking the lowlands to the south and east. Under the tentative plan being considered by the board the new building would be built on this knoll and an athletic field and playground constructed at some future date at the bottom of the hill. The lower part of the land is not dry except in summer months, and is considered a poor site on which to place a building.
The strip has frontage of slightly more than 900 feet and has a depth of 280 feet.
The board is also considering a smaller piece of property adjoining Bush’s pasture on the southern side, extending from Winter street on the east to the foot of the hill. The plan here would also involve a school building at the tip of the hill and eventually the construction of an athletic field below. The cost of the strip along Bush’s pacture [sic] would be about $8500.
Members of the board have for the most part begun to lean the general vicinity south of Bush’s pasture as being the best location to accommodate the greatest possible section of the city. A location farther west near the Lincoln school would inconvenient the Yew Park vicinity, and a location farther east near Yew Park school would inconvenience the section near Lincoln and McKinley. Residents of both sections are known to be agitating construction of a new school in their own locality, and opposing construction of the school elsewhere.
Members of the board admit that neither of the possibilities now confronting them look so attractive as the Parrish junior high site which was purchased some two years ago.
“Board Agrees on Architects.” Oregon Statesman 18 Jul 1926 pg 1
James & Bartholomew Unanimously chosen at special meeting.
Model School Planned
The firm of James & Bartholomew is considered one of the leading architectural firms in the northwest; having built up a reputation by the excellent work it has done on many buildings.
Mr. James, the senior member of the firm, received training in England and has had much architectural experience there and in Canada before coming to Portland. He is considered an artist in his line of work. Mr. Bartholomew is a local man, a graduate of Salem high school and the University of Oregon. He was formerly in business here.
The drawings submitted by the firm show a V-shaped building with future additions which will make a W-shaped structure. This type of structure offers maximum of lighting from windows and conservation of space in hallways. The corridors in the building as shown have only 85 per cent the hall space that is present in most school building.
Another feature considered excellent is that a small auditorium is included, with two adjoining rooms that can be combined with the auditorium to give added space.
The school board will meet again…..
“Want School Named Leslie” Capital Journal 15 Sept 1926 pg 1
Agitation has been begun to name the new South Salem junior high school at Tuxedo Park addition the Leslie junior high school, it became known here this afternoon. Several members of the Salem school board have been approached on the subject.
The name would be given in honor of David Leslie, an early pioneer, for whom the Methodist church at the corner of South Commercial and Meyers streets has been named. The Tuxedo park site is said to be a part of the old Leslie donation land claim.
Hal Patton stated this afternoon that at the next meeting of the Old Timers’ club he intends to introduce a resolution asking that the name Leslie be applied to the new school.
The school itself will be opened for use next fall.
The J.L. Parrish junior high school is named for an old pioneer missionary.
“Leslie Chosen School’s Name.” Oregon Statesman 29 Sept 1926 pg 1.
Tuxedo Park building will honor early Methodist circuit rider
Detail plans out soon
School Board will call for bids for construction on October 20, Lockers to be Installed.
Leslie junior high school is the name of the new school building to rise soon on the Tuxedo park property, it was decided last night by the school board on motion of Dr. C.A. Downs. No other names were considered, the name Leslie being adopted because of evident favor given it by the public.
David F. Leslie, for whom the new school is named, was an early Methodist circuit rider of this region. The policy of naming local schools after early ministers was first adopted in the naming of the J.L. Parrish junior high school in honor of a pioneer clergyman.
No report was made by James & Bartholomew, architects, who are working on plans for the building, but it is expected that the plans will be complete in a short time. The board expects to call for bids from contractors October 20.
William Gahlsdorf of this city was awarded the electric light contract for the new junior high school with a bid of $150.
The board authorized calling for bids on 40 or 50 new lockers needed in the senior high school building. A proposal from the Moore Music house to install a Kimball piano in the new music room….
“School Contract Let October 20.” Capital Journal 07 October 1926 pg 1.
Contract for construction of the new Leslie junior high school in South Salem will be awarded on October 20, as originally planned, it was announced this morning by Dr. H. H. Olinger, chairman of the school board, following delivery late yesterday of copies of the plans and specifications as worked out by James & Bartholomew, Portland architects. Copies of the plans and specifications will be given out immediately to all contractors who are to bid on the work, and bids will be opened at a special meeting of the board on the evening of the 20th.
“The contract will undoubtedly be awarded at that time unless we are not satisfied with any of the bids,” said Dr. Olinger this morning. “Of course we reserve the right to reject any and all bids if we see fit.” The board has only about $90,000 to spend on actual construction, and every effort has been made to draw up the plans so that the cost will not exceed this figure.
The building will be constructed of brick, with a slate roof. It will have cast stone trimmings.
“School Contract Awards will Favor Salem Labor.” Oregon Statesman 07 Oct 1926 pg 1
Leslie Junior High School Building will be brick, with cast stone trimmings and slate roof according to specifications.
Many new features not included in ordinary schools are called for in the plans and specifications for the new Leslie junior high school, which reached Salem yesterday and are now in the hands of William Burghardt, clerk of the school board. The plans were brought to Salem by Lyle Bartholomew, member of the firm of James & Bartholomew, architect for the school.
There are special contracts for plumbing, heating and wiring, besides the general contract, which includes concrete, excavations, brick work, millwork, cast stone, sheet metal, painting and glazing.
The specifications state that Salem labor is to be given the preference in awarding the contracts and also that Salem jobbing houses be given the preference in buying material for the building. The prevailing wage scale will be standard for the job.
All the plans will be given out in Salem, making an added opportunity for Salem workmen to get in on the ground floor. In case an outside firm gets the general contract, Salem men will still have an opportunity to get some of the special contracts.
The building will be brick, with cast stone trimmings and a slate roof. It will be facing the head of Cottage Street, as decided by the school board ofter [sic] a hot argument recently.
Many of the smaller features of the plans were not included in the original tentative drawings, and were worked out after considerable study by the architects, so as to give the most efficient service possible. This extra study caused the plans to take two weeks longer than originally scheduled in being worked out.
The blueprints are specially strong and easily figured, it is said, besides being quite complete and giving much detail. An authority in Portland who has studied school plans for many years told the architects that they were the most complete he had seen in several years.
Among the new features are sliding doors, plans for which have been developed differently than in the original drawings. These doors connect the study hall with the rooms on each side, and are specially arranged to be slid back out of sight in order to enlarge the study hall into an auditorium.
Special closets to hold materials and stores are specified for the science room, drawing room and domestic science room. These closets are a new feature not included in plans for most schools.
The domestic science room’s plans have been completely changed, according to Mr. Bartholomew. The room has a cooler, cabinets and bins so arranged as to make it much like a model kitchen as possible
pg 6
keeping in mind the fact that the room will be used for a cafeteria as well as a domestic science room.
The library has been placed on the second floor, so that it can be a more quiet part of the building than the first floor. The study hall, will be on the first floor so that it can be used for night meetings without involving climbing and descending the stairs.
Showers and lockers are specified for the basement, which contains separate play rooms for boys and girls.
The stairs, situated at each end of the hall, will be made of steel, with concrete treads. They are to be cut off from the main halls by metal doors, so that the stairs will be entirely enclosed in semi-fireproof compartments.
Special pains have been taken with the lighting of the classrooms. The outlets in each room are so arranged that there will be practically no shadow. Opaque glass fixtures will be used to avoid glare.
There will be 10 lights in each of the upper and lower hall, so that they will not be dark, as is a common failing of the corridors in school buildings. Each end of the corridors will be open and the stairs in the middle will give added lighting.
“Portland Firm gets Contract.” Oregon Statesman. 10 Nov 1926 pg 1
Settergren Brothers to Build Leslie School
July 1 set as date for completion of new junior high building
The general contract for the building of the Leslie Junior high school was let by the school board last night to Settergren Bros. Of 329 Worcester Bldg, Portland for $67,454. Work on the building will begin immediately, state Lyle P. Bartholomew, architect, and the contract provides that the structure hall by finsihed July 1, 1927, so that it can be fitted for occupancy when the fall term of school opens.
The plumbing and heating system of the school will be installed by J. Bernardi of this city at the cost of 5069.40 for the plumbing and 9827.34 for the heating. Bids for the electric wiring will be received by the board Nov. 23.
A letter was read from George Burkhard, one of the bidders for the heating job, accusing the board of not giving him fair play. He stated that it was his understanding that the lowest responsible bidder should receive the heating contract, and insisted that he met that qualification; yet the bid was being awarded to Bernardi. Burkhart’s figure for the heating contract was 9606. The sum of Bernardi’s bids for both plumbing and heating, however, was 282 less than the amount for which Burkhart said he could do the two jobs. Mr. Bernardi’s original bid for the plumbing was 4894.49, but he found it necessary to add 175 for iron pipe to connect rain drains and the main sewer pipe, for enlarging the main sewer pipe to 6 inches and for bringing the cast iron conductor pips 6 feet above the ground “to keep the kids from kicking the sheet iron conductors to pieces.” as Mr. Bartholomew said. The board accepted this addition.
The plumber also had to increase his heating bid by 100 to cover the cost of an Iron Fireman, which he had failed to include in the first bid. This increase was also accepted by the board.
In letting the building contract to a Portland firm the school board acted against the protest of local contractors, who felt that home industries should be favored. The difference between Settergren Bros.’ bid and that of the lowest local bidder was $2500, which the board considered was too large a sacrifice to make to a home industry.
Settergren Bros. Have built two school buildings in Portland which, according to the authorities immediately concerned, are thoroughly satisfactory. They were also the builders of the Woodburn school, which has been criticized by some. It was pointed out last night however, that not enough money was appropriated for the Woodburn school to provide any better structure.
Samples of brick for the Leslie high school [sic], which is to be located in Tuxedo Park addition south of Bush’s pasture, are in Superintendent George Hug’s office.
“Leslie Building will rise soon.” Oregon Statesman 1 Jan 1927 pg 21
New Junior High to Accommodate 450
Newest type school structure will relieve congestion in South End.
Planned to accommodate 450 pupils in the 7th, 8th and 9th grades, the David Leslie junior high school building is under construction on the 13 acre plot of ground acquired by the school district on Howard street between cottage and winter, as the only item of new building commenced by the Salem district this year.
This structure of 20 rooms is merely the first unit of a building which some day will be twice as large. The first unit is in a “V” shape; the completed building will be a “W” this plan being the most efficient in providing sunlight for every room and economizing corridor construction, according to the architects, James & Bartholomew.
Excavation was started early in the fall and work on the foundation is now underway. Settegren Bros. Have the general contract. The building is to be completed July 1, so that it may be fully equipped and ready for use when school opens next September.
The building is to be of red brick, two stories in height above the basement which will include two play rooms in addition to the furnace and janitor’s room. It will have a slate roof.
The apex of the V will be the study hall connected by sliding doors with two recitation rooms on each side of it, so that an adequate auditorium will be available at a great economy of space.
The building will include three English recitation rooms, three for mathematics, three for social sciences, one for Latin, one for general science with a demonstration table, one for penmanship and spelling, one for drawing, one for domestic science, one for sewing in addition to library and office.
The manual training department will be house din a separate building, giving the pupils greater freedom from this work and avoiding the noise which would be cause in the main building if it were housed there.
This building will relieve the congestion at the J.L. Parrish junior high, as well as providing additional room for elementary school pupils in the south end of town, as it will take all the pupils from the McKinley junior high and that building will be converted into an elementary school.
The grade buildings in other parts of the city are also crowded…
“Board at Outs with Builders” Capital Journal 22 Jan 1927 pg 7
Dissatisfaction with the construction of the new Leslie Junior high school building has culminated in reports that there may be an open quarrel between members of the Salem school board and members of the firm of James and Bartholomew, Portland architects who have the contract for the local job. It was reported this morning that a request has been sent to Portland asking that some member of the firm be present at the next board meeting here Tuesday night.
Hugh Rogers, city engineer, this morning disclaimed all knowledge of the situation. “I don’t know anything about it,” he said. “Yes, I’m supposed to inspect building construction, but I can’t do everything.”
Up to the present time only the foundation to the new building has been completed, and construction has been suspended on account of the extreme weather. The board and the architects are reported to be disagreed about future plans.
“247 Employed Upon Major Public Building Jobs” Oregon Statesman. 22 March 1936 pg 1
The last of six big steel trusses were set on tall steel columns to support the roof over the new gymnasium wing being added to the east end of the Leslie junior high school building. Late in the week bricklayers began troweling up the walls between these columns while concrete workers poured walls to the ground level on the auditorium wing to the west and first steel beams to hold up the balcony were put in place.

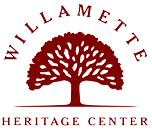
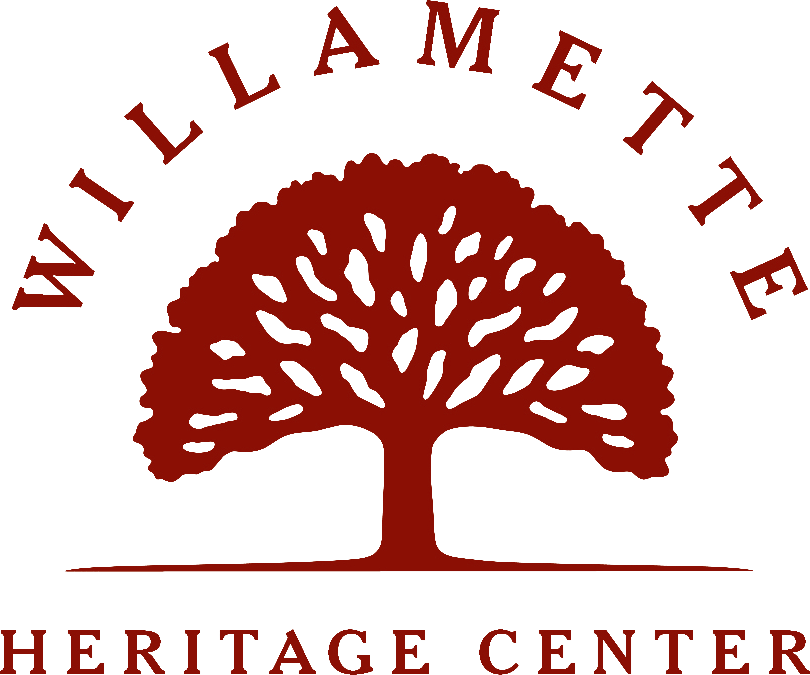
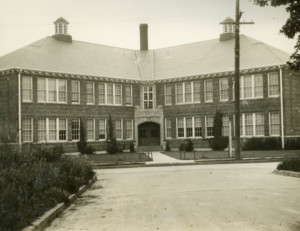
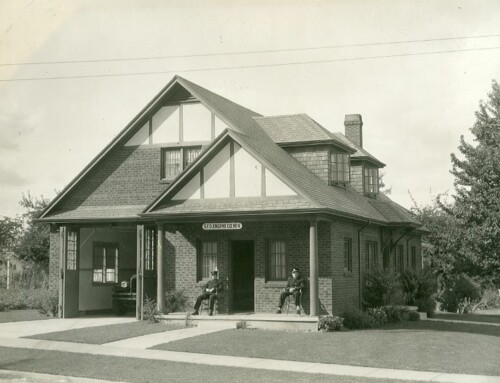
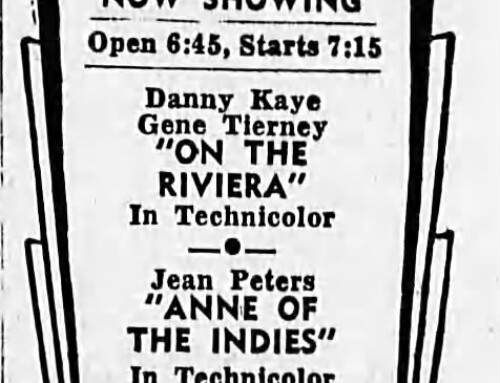
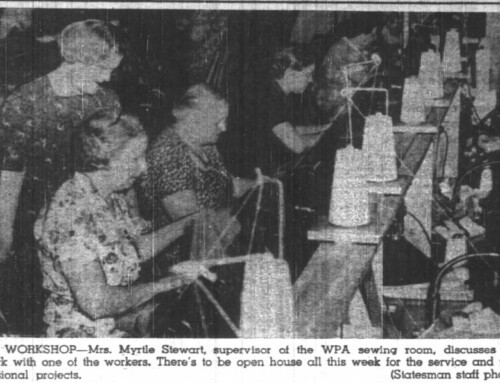
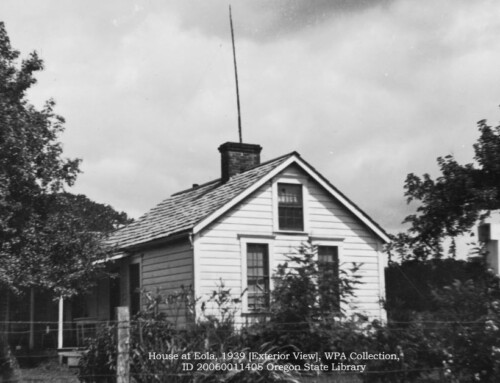
Leave A Comment