179-197 Commercial Street NE
(Historic Downtown Salem)
Classification: Historic Contributing (Listed in National Register of Historic Places, 1981)
Historic Name: Bush and Brey Block and Annex
Current Name(s): The Pointe Restaurant/Bar; Busick Court Restaurant
Year of Construction: 1889 / c. 1918; 1970s
Legal Description: 073W27AB3000, and 3100; Salem Addition, Lot 1, Block 48
Owner(s): C & G Prop, et al
2673 Commercial St., SE
Salem, Or 97302
Description: This unreinforced brick masonry block, constructed in 1889, with additions in the late 1890s and early 1900s, displays characteristics of the Italianate style, designed by Walter D. Pugh, architect. It is on the southwest corner of Commercial and Court streets. The building retains its ornament, which display windows and recessed entrances on the ground level. The second-story fenestration includes one-over-one, double-hung windows with flat brick arches above. The second-story windows in the northerly portion are grouped in pairs; those in the southern portion are arranged as three separate bays of equal width. The second-story bay over the ground-floor stairway entrance is a narrow bay accented by pilasters. Pilasters are also used at the corners of the building. The ground-floor facade has cast iron and galvanized sheet metal elements used as corner piers, as belt cornices and to create a central pediment and elliptical-arched portal. The upper wall contains a belt cornice below the transom line and an elaborate entablature and a patterned, sloped parapet with pediments over the central bays of the facade.
The original Bush and Brey block was a 72 x 90 foot building divided by a central stairway. As early as 1895 the rear addition had been extended another 40 feet to form a two-story wing measuring approximately 35 x 60 feet overall. By 1926, the addition filled the lot to the alley.
Another three-bay section was added to the south side of the block sometime after 1915. It was also designed by Walter Pugh, who used the same materials and stylistic treatment to match the existing building. This building has undergone some changes over the years, including the replacement of the bulkheads and storefront windows and transoms, with anodized aluminum sash. However, the decorative features of the building and the remaining historic materials are sufficient to display the historic character of the period and it contributes to the qualities of the downtown district.
The ground floor of the rear wing was occupied by J.L. Busick and Sons, Grocers, during 1924-1970. In 1971-72 the owners adapted the ground floor for restaurant use and leased the upstairs for office use. The ground story alterations included the loss of parapet cresting and flues. A section between the addition and the original building was constructed of wood and removed, at which time the space was bridged by a second story skywalk and railing framed by an archway. The ground story street facade of the addition, already remodeled in the period following its adaptation as a grocery store in 1924, were filled in by used brick in round-arched openings. In the two-story brick rear addition, openings are round-arched in the ground story, with new glazing and sash. Second story openings are segmental arched with central mullion and transoms. The upper wall contains a simple corbeled dentil band.
The building appears as two structures due to the changes to the rear addition or annex. They were built as one structure and continue to be under the same ownership, and included as one resource in the nomination form for the National Register of Historic Places. Therefore, this building is being considered one resource for the purposes of the district nomination.
History and Significance: The original block was designed by architect Walter D. Pugh and built for Salem businessmen Asahel Bush and Mortiz Brey. Pugh also designed the Thomas Kay Woolen Mill (1896), a National Register property, and the Richardsonian Romanesque City Hall of 1897. In 1889 Pugh also designed the Bush-Breyman Block, a nearly identical commercial building near the south end of the same block. The cast iron used on the block’s facade was manufactured by the Salem Iron Works (an employer of twenty-seven persons in 1889); the bricks were produced by the George Collins brickyard, which produced over 550,000 bricks that were used in Salem’s renewal of 1889.
Asahel Bush (1824-1913), president of the Ladd and Bush Bank, moved to Oregon from Massachusetts in 1850 by way of Cape Horn. He founded the Oregon Statesman, a local Salem newspaper that continues to be published, and he organized the local Democratic Party.
Mortiz Brey (1815-1894) was a cabinetmaker. He immigrated to the United States in 1934, moved to Astoria, Oregon, in 1851, and to Salem the following year. His son, A.C. Brey, was the bookkeeper at the Ladd and Bush Bank. Mortize Brey was injured during construction and was replaced by W.F. Boothby who continued as contractor. One worker died during construction.
The history of the building’s use is informative: There has always been some retail clothing store there: Dalrymple’s, Krausse, McVoy, The Chicago Store, Oregon Shoe Co., Gale & Co., The Army & Outing Store, and Les Newman’s. Les Newman’s has occupied the Bush and Brey Block since 1934. From 1917 until 1934, Buren’s Furniture and Luggage Store occupied the southern-most portion of the block. J. L. Busick & Sons operated a grocery store at the location from 1924 until 1970. Upstairs businesses included several printers, hemstitchers and dressmakers as well as three savings and loan companies, a dentist, a lawyer, the Salvation Army (1935-1942), the Knights of Columbus (1947-1949), and the Order of the Moose (1953-1955).
The first tenant of the Bush and Brey Block was Myra Sperry, a photographer. Bryon Randall used Sperry’s studio in the 1930s. Randall subsequently acquired great notoriety as a California artist. Sperry sold her business to Cherington and then to Tom Cronise who also used the studio. The accumulated photographs of these three photographers comprise a collection of the Oregon Historical Society. In the 1940s the Salem Art Association used part of the upstairs as classrooms for a Creative Art Group.
The Bush and Brey Block and the Annex are listed on the National Register of Historic Places. They were added to the National Register in 1981.
This article originally appeared on the original Salem Online History site and has not been updated since 2006.

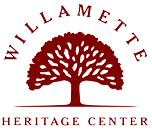
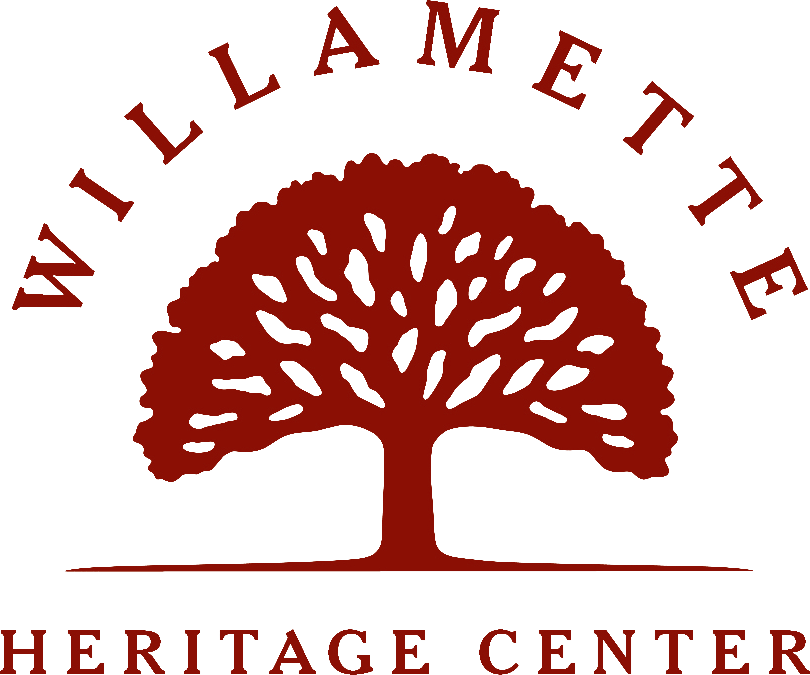
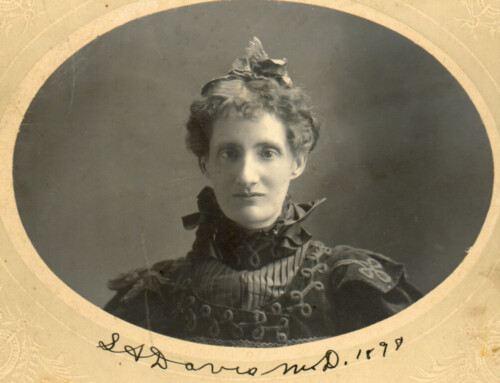
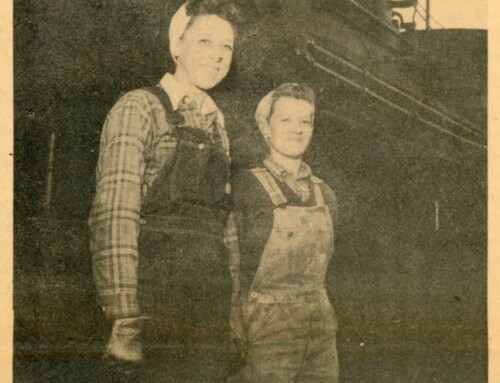
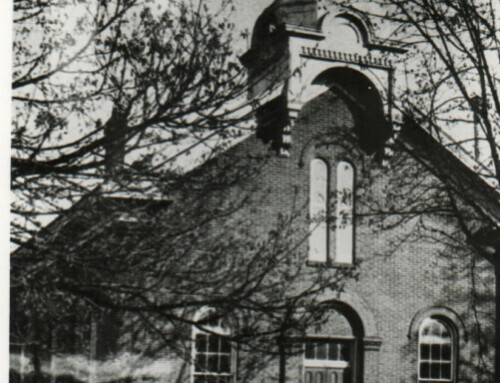
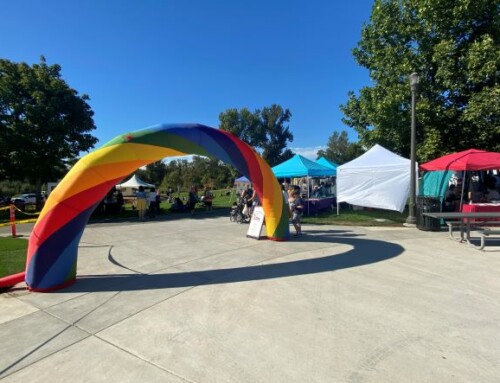
Leave A Comment