195-197 Commercial Street SE
(Historic Downtown Salem)
Classification: Historic Contributing
Historic Name: Marion Car Rental and Park
Current Name: Marion Car Rental and Park
Year of Construction: 1950
Legal Description: 073W27BA00500; Salem Addition front of Lot 3 in Block 47.
Owner(s): Riverfront LLC
P.O. B 2087
Salem, Oregon 97308
Description: This flat-roofed, one-story building situated at the intersection of two major one-way streets at the southern end of the downtown commercial area, was designed and continues to be used for the maintenance, repair and parking of automobiles. Shop spaces are located on the ground floor; the roof is dedicated to parking.
The building has a frontage of 112 feet and is 165 feet deep. Its footprint is in the shape of the letter U with the opening facing Commercial Street. It has a vehicle ramp in the middle of the structure leading up to the roof parking. A three-foot-high steel highway barrier and, in some sections, a six-foot-high chain-link fence define the perimeter of the parking area on the roof.
The south portion of the east facade has an overhead vehicle access door. This door leads into a vehicle repair bay. Immediately to the north of this door is an opening providing both pedestrian and vehicle access to other shops and repair areas on the ground floor. A fifty-foot-wide portion of the roof projects toward the street to form a canopy. Immediately to the north of the vehicle ramp is a second, narrower, overhead vehicle-access door; to the right of this second vehicle door is a small office space.
Sections of the building have changed over time, including the windows on the south facade, the overhead door on the south facade, one of the overhead doors on the east facade, south end, and the windows within the north section. Many of the 1950 features remain, however, including the large canopy that projects eastward from the south section, the overhangs that project out from the structure within the U-shaped section, the windows within the interior of the U-shaped portion of the structure, and the overall massing and configuration of the building, including the distinctive U-shaped design with central vehicle ramp. Although changes have occurred, the building retains the overall character of a 1950 garage and parking structure, and helps to describe an important period in the development of Salem’s downtown core.
History and Significance: The Marion Car Rental and Park, built in 1950, is a contributing property in the Salem commercial district because of its association with the tremendous impact of the automobile on downtown commercial districts across the county, including Salem’s. From the 1920s onward and especially following World War II, the nearly universal ownership of automobiles gave rise to the growing popularity of shopping centers away from central business districts that offered ample car parking. Efforts to accommodate cars in the downtown encouraged the removal of numerous older buildings and, in their place, the construction of car parking, maintenance, and rental facilities. The 1950s ushered in a long era of decline in Salem’s historic commercial center characterized by the deterioration and even loss of many old historic buildings and the erosion of that district’s retail vitality (along with subsequent efforts to revive commercial activity through “urban renewal” and historic preservation projects). The Marion Car Rental and Park, probably completed before the end of 1950, became one of the first, if not the first, elevated, rooftop parking structures in Salem.
The expansive two-story Marion Car Rental and Park structure, which occupies nearly a quarter of a block, was built on the site of the historic three-story Holman Building, constructed in the mid-1850s. The Holman Building is best remembered today as the meeting place of the Oregon State Legislature from 1857 to 1876 and also as the object of one of the first organized public efforts to preserve an historic building in downtown Salem. In 1946 the property immediately to the north was used for auto repairs. In late 1949, property owners Hawkins and Roberts announced their intention to tear down the Holman Building to make way for a filling station and parking lot. In response, Oregon State Archivist and champion of historic preservation, David Duniway led a local group that attempted to persuade the property owners to retain the building and convert it into a civic auditorium and museum. Duniway and his group, although unsuccessful in meeting their stated purpose, received local publicity for their effort, thus raising the awareness of Salem citizens about their history and material evidences of it.
This article originally appeared on the original Salem Online History site and has not been updated since 2006.

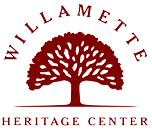
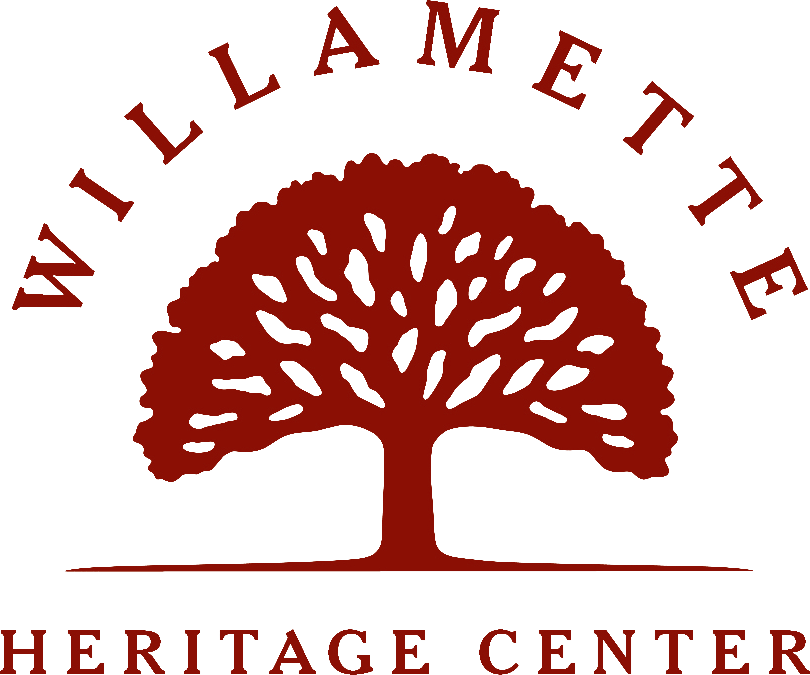
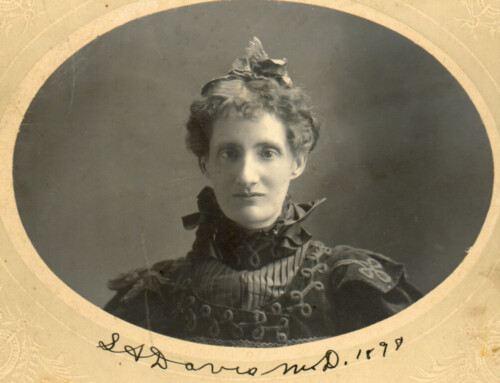
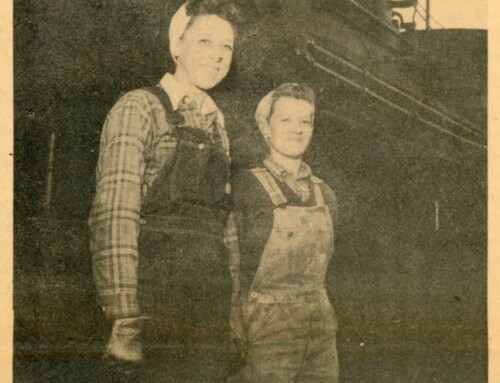
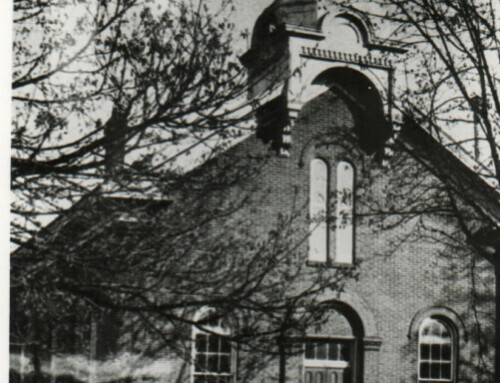
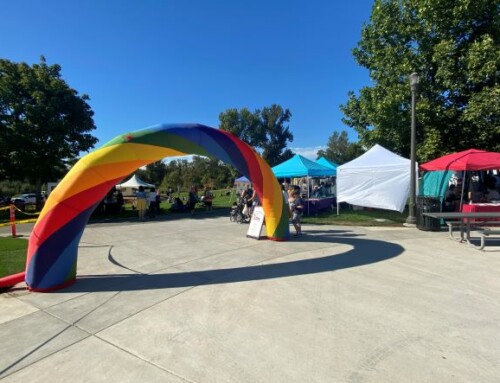
Leave A Comment