Salem’s Old City Hall
Nothing remains now to mark its presence but a stone shaft and plaque on the southwest corner of Chemeketa and High Streets. Erected in 1989, the monument was installed 17 years after demolition of the original City Hall building when the Civic Center Complex was completed in 1972.
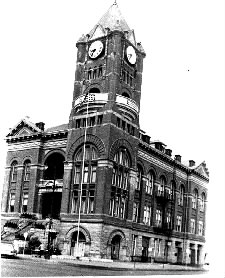
Old Salem City Hall. SW Corner High and Chemeketa Streets. View SW from intersection. Note clock in tower. Salvaged from old country courthouse., WHC Collections 1998.004.0067
At the beginning of Salem’s municipal government history, the City officers were housed in the Rector Building located on the lower west side of Commercial Street between Trade and Ferry. The two-story frame building had been erected by William H. Rector in 1851 specifically for the purpose of a Town Hall. (Briefly, both before and after the 1855 burning of the original Capitol Building, the State government shared the premises.)
As the wooden structure deteriorated, quarters for the town’s officials were found in various other commercial buildings in town – – the Patton Block, built in 1869, was one of these. Later, the Recorder’s Office was located at 236 Liberty and, by the early 1890s, unofficially City Hall was on Liberty Street, the southeast corner of State (present site of Key Bank).
While most of the City’s officers’ locations were generally in close proximity, the Police and Fire Departments were dispersed around the city. By 1886, Salem had five fire companies placed strategically throughout the city with separate personnel and equipment. In fact, competition amongst those early fire groups provided for lively scenes at any fire that broke out in Salem, or at staged tournaments to show off the prowess of each company. A fire bell for the city was ordered from San Francisco, from the W.T. Garrett Foundry, in 1873. The 3,000-pound bell was installed in September of that year.
Salem’s earliest jail, built before 1853, was located on Ferry Street between Church and Liberty. A wooden structure, it seems to have been far from escape-proof (even when new), as the newspapers carried frequent mention of losing prisoners. By 1890, the City Jail was on the east side of Liberty Street just south of State. When it was torn down in April of 1893, two prisoners remained in the lock-up. They were dogs that had been caught running loose in the streets and received an “early out” for fear of injury from falling bricks.
One the 19th of January, 1893, Mayor Gatch and the City Council received recommendations from the Committee on Fire and Water to begin the process of acquiring new City Hall property in order to consolidate all the municipal offices in one central area. An amendment to the City Charter was called for to allow bonding to float a $10,000 indebtedness to the City, which would be added to the $20,000 proceeds from sales of current City property. By April, the Building Committee had completed specifications on the City Hall and were ready to entertain bids on the new construction.
The plans for a “High Victorian Gothic” edifice submitted by Walter D. Pugh were accepted by the Council on April 20th. Pugh’s compensation was to be 4% of the contract price for the construction. However, one change in the specifications was recommended at the Council meeting: the clock tower would be 136 feet high, rather than the 156 feet in Pugh’s plan.
Property at the corner of Chemeketa and High was purchased that March from Napoleon Davis. Site of a former boarding house, the location was cleared and all contracts had been awarded by June.
However, obstacles soon appeared to considerably alter those construction plans. In July , City prisoners were set to work at excavating for City Hall’s foundation. While Archie Mason had been aware of the contract for excavation (accepting only the dirt in payment), there was some concern that the contract was void since the prisoners were doing the work. Also, and far more critical was the timing: 1893 was a panic year when economic activity in Oregon and the rest of the country was severely depressed. Needless to say, Salem’s taxpayers voiced their opposition to the grandiose plans for a new City Hall. Just a year later – – with a foundation in place, some stonework done, and building materials on-site – – work virtually stopped. Mayor Gatch’s attempt to establish a “City Hall Fund” based on foreclosed real estate failed to generate the requisite funds for completion.
With the issuance of General Fund warrants at 8% interest, eventually – – a full two years later – – work on the new City Hall neared completion. But it would be another four decades before the final payment on Salem’s indebtedness was paid off. By that time, the initial projection of a $30,000 City Hall had swelled to a total cost of $138,350.
“Under any conditions, there is not a City Hall on the Coast that, for beauty and usefulness of design and clever workmanship, can outrival the coming municipal home of Oregon’s Capital City.”
Builders Hutchins and Southwick had done their work well and, at last, all of Salem’s City facilities were in one central location. On the basement level were the recorder’s and the Marshal’s offices, the jail with 36 cells, Police Court in the southeast tower, and the Fire Department and stabling for the horses were in the lower level. On the second floor, reached by a flight of stairs on the east, were the City Treasurer’s, City Attorney’s, and Chief Fire Department Engineer’s offices, while directly above the Fire Department were eight bedrooms, a sitting room, and bath for the firemen. Also on this floor was located the 32 x 45-foot Council chamber. The upper story contained an auditorium with seating for 1,000 and a 24 x 38-foot stage on the west end. This third-floor gathering place became a social center for Salem up to 1912. It served also as the National Guard Armory for a time and ,during the Great Depression of the 1930s as the “Hotel De Minto,” it housed groups of young men who worked at odd jobs for food and shelter. Minto was the name of the police Chief, Frank Minto, who arranged the lodging in the empty armory atop City Hall.
By the 1960s, Old City Hall was showing its age, and a bond measure referred to Salem voters on February 23, 1963, to build a new facility. Condemned by the Public Works Department as a fire hazard, City Hall had critical space limitations as well, forcing various City departments and agencies to seek office space elsewhere in town. The elevator often stalled between floors. (Employees joked it had been “installed by Mr. Otis himself.”)
The bond issue failed, but its publicity alerted Salemites to the realization that the old building was nearing its demise. Many civic groups (including the architect’s widow – – who still lived in Salem) began a campaign to save the familiar landmark as a museum or a restaurant and shopping complex, or even gutting it and rebuilding the inside for a more spacious and efficient City Hall. All preservation efforts failed as the renovation costs would exceed $1 million.
In 1968, the bond issue passed and construction was begun on the new Civic Center Complex. Salem’s City Hall had only four years of life remaining:
On September 2, 1972, the wrecker’s ball descended. The cornerstone, old clock (which had been rescued from the destroyed 1873 Marion County Courthouse), bell, and flagpole were removed and given to the City. Mount Angel’s train station now has the old clock while the cornerstone and some 3,000 bricks from the old building were used to construct the present monument at Chemeketa and High Streets. The flagpole and bell are now at the new fire station.
Marion County’s Historical Society requested and received the ornate 1887-dated bronze hinges from the former mayor’s office doors; these, plus a set of original Eubanks’ drawings of City Hall structural features, are now part of their collection. The remaining salvageable material was carted off by wrecking contractor E.S. Ritter to dispose of as he saw fit.
Though the property is now bank parking lot, in a corner which stands the easily overlooked stone shaft commemorating Old City Hall, there are still bits and pieces of the venerable municipal structure scattered throughout the City. In these traces, the memory lives on.
Compiled and written by Sue Bell
Bibliography:
Memo, 17 July 1989, from Robert Briscoe, Director, Community Development, to Mayor and City Council
Weekly Oregon Statesman newspaper, 5 June 1885, 5:2.
Salem Directories for 1874, 1886, and 1891.
Daily Oregon Statesman newspaper, 5 September 1873, 3:2, 11 January 1893, 4:3.
Oregon Statesman newspaper, 12 June 1853, 3:1; 23 August 1853, 2:2; 3 January 1854, 2:4; 3 January 1893, 4:5., 8 September 1968, IV:37., 6 September 1896, 8:3 Daily Oregon Statesman, 6 September 1896, 8:3., 11 December 1963, III:14., 18 June 1972, B:1
Oregon Independent newspaper, 11 April 1893, 4:3, 8 August 1893, 4:1.
Capital Journal newspaper, 3 August 1972, I:1:1., 21 April 1893, 3:3.3 August 1972, I:1.
Marion County Deeds, Book 54, page 2; 20 March 1893
Harry H. Stein, “Salem – – A Pictorial History of Oregon’s Capital” (Salem: Statesman-Journal Co., Inc., 1981), page 123.
Conversation 5/1/2002 with Linda Berman, City Manager’s office.
This article originally appeared on the original Salem Online History site and has not been updated since 2006.

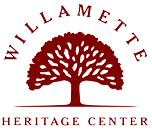
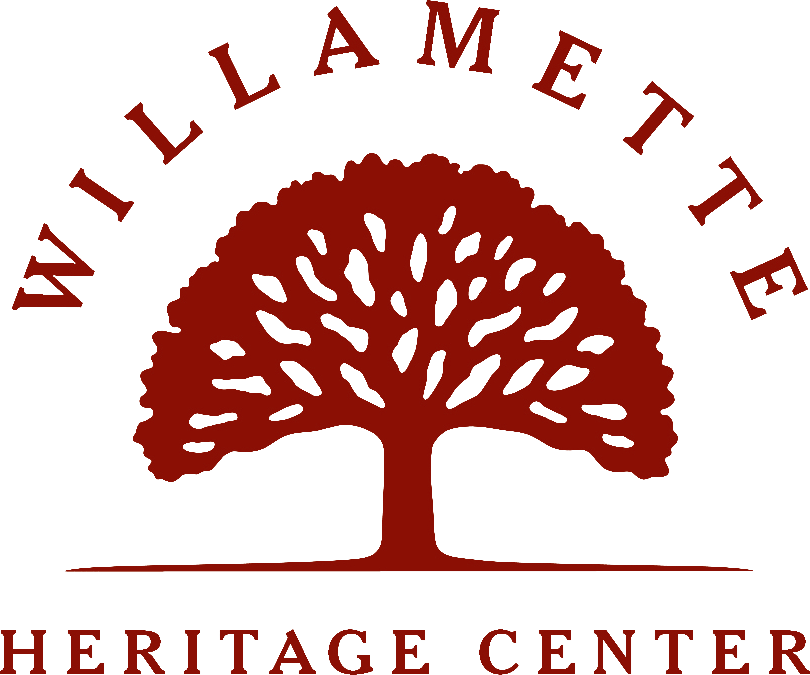
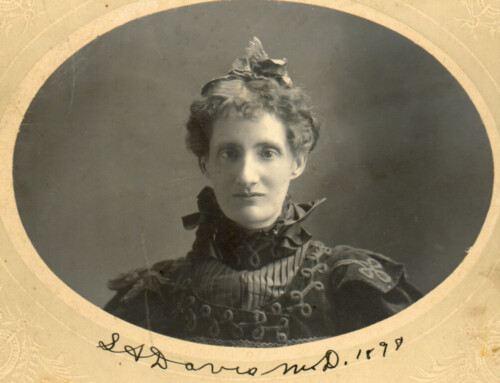
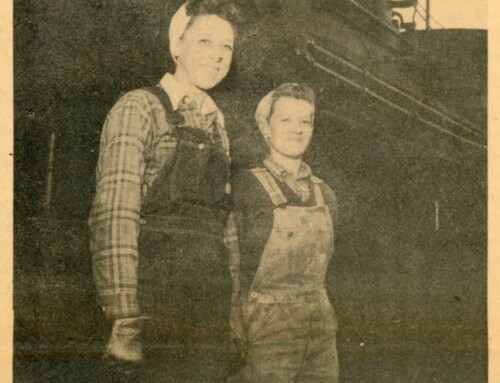
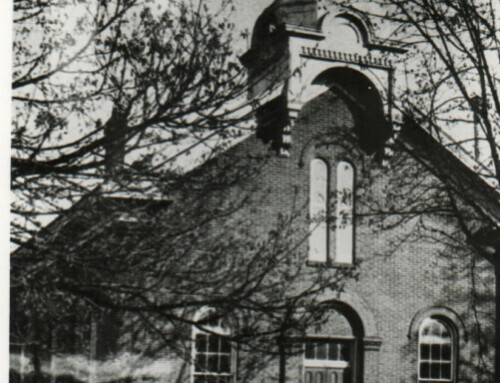
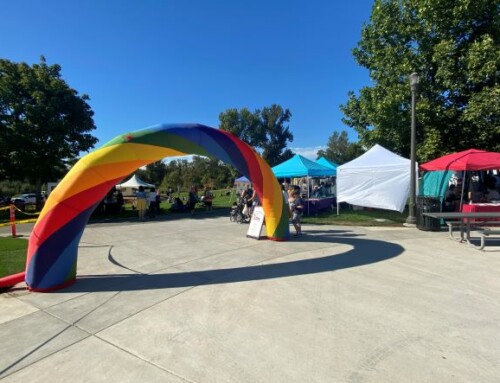
Leave A Comment