129 Commercial Street NE
(Historic Downtown Salem)
Classification: Historic Contributing
Historic Name: Capital National Bank Building
Current Name(s): Pioneer Trust
Year of Construction: 1880/1892 (historic remodeling); 1950 (first floor remodeling)
Legal Description: 073W27AB3500; Salem Addition, from Lot 3, Block 48
Owner: Pioneer Trust Company
P.O. Box 2305
Salem, OR 97308
Description: This Richardsonian Romanesque brick and stone masonry building has rusticated stone on the upper facade and granite on the ground floor. The facing is Utah red and Tenino gray. It is a twenty-feet-wide, three-story commercial building with a conical-roofed turreted stair tower with a copper roof. Originally built in 1880, the facade was remodeled in 1892 to its rusticated stone appearance. The ground floor was remodeled in 1950 by James L. Payne, Salem architect. Placing the modern front onto the building required holding up the stone top stories, consisting of over 100 tons of stone, with steel beams to allow the introduction of a large picture window and double doors to provide more light. The use of the red and gray granite to match the red and gray sandstone of the historic building. It appears that the windows and door have been replaced on the ground level within the last few years. The interior of the building incorporates a vaulted and domed ceiling, a balcony at the rear connected by a steel spiral staircase, and originally had Italian marble wainscoting. The building is a unique example of Richardsonian Romanesque architecture in Salem contributes to the historic character of the downtown district.
History and Significance: Designed by C. S. McNally, a Canadian who came to Salem in the late 1880s and designed many other buildings in the city, in association with draftsman W. C. Knighton, this facade is reportedly a copy of Philadelphia’s First National Bank of the Republic, which was designed by nationally prominent architect Frank Furness in 1884. The keystone in the arch over one of the second story windows bears the facsimile of the beaver dollar, a $10 gold piece minted in 1849 when Oregon was a territory. The builders were Erixson and Luker. The Utah red and Tenino grey sandstone was used through much of the facade. Two columns of polished Scotch granite support a half-arch doorway, were replaced when the ground floor of this building, with its columns supporting the stair tower bay and the partial arch, was remodeled in 1950. James Payne, the architect, attempted to retain the “dignity and architectural beauty of the original design while at the same time achieving adequate and efficient quarters for the work of the association on the ground floor.” (Presenting the New Home of First Federal Savings & Loan Ass’n.) Erwin Batterman, the general contractor, was well known locally for his work in “connection with the Christian church, various apartment, business and other buildings. (Ibid).
The first major tenant of the building was Capital National Bank, who occupied the building until the 1920s. In 1967 Nancy Gormsen, the granddaughter of Robert S. Wallace, one of the early organizers and directors of the Capital National Bank, returned to open her business in this building.
This article originally appeared on the original Salem Online History site and has not been updated since 2006.

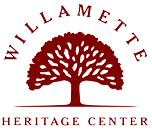
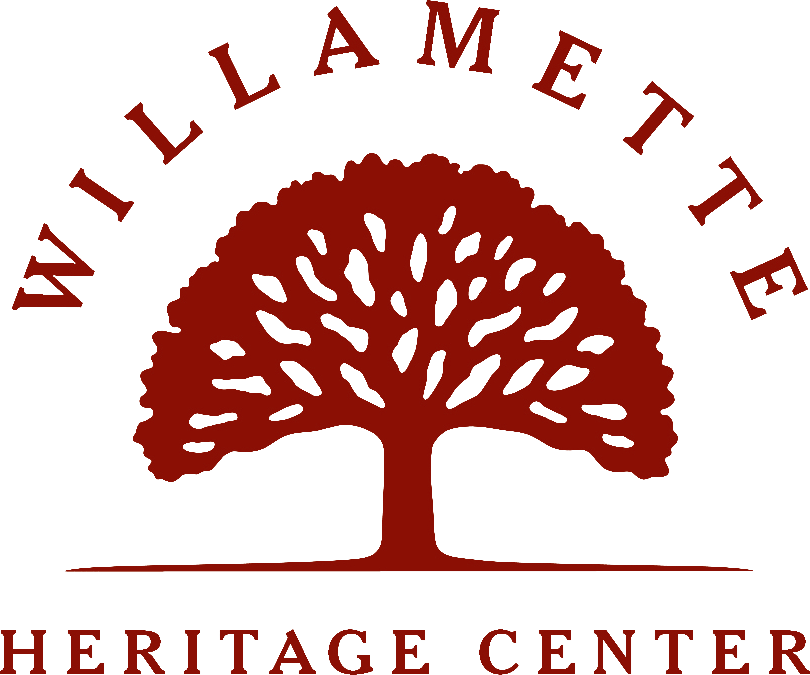
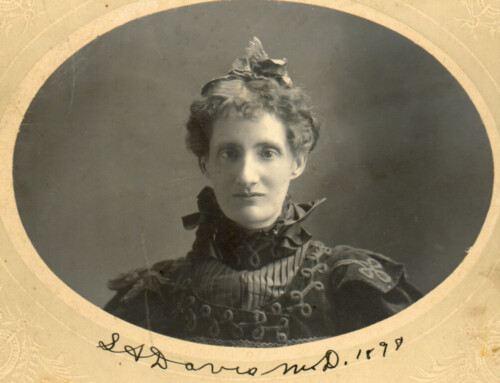
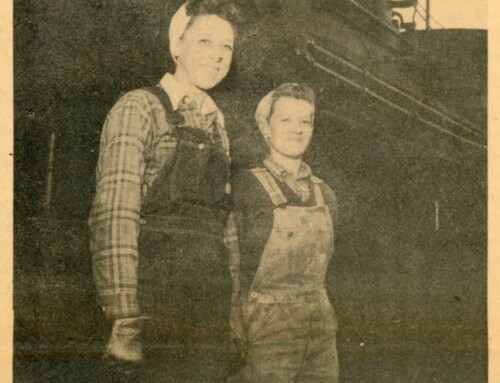
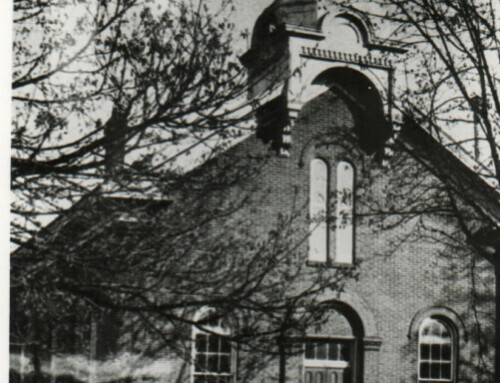
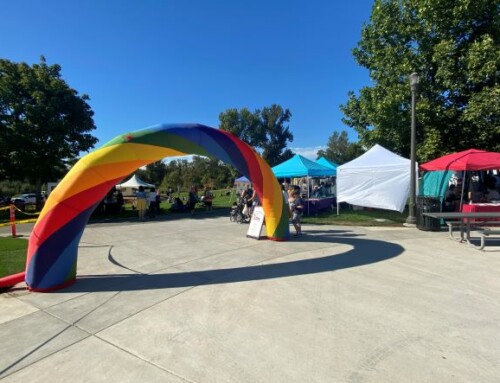
Leave A Comment