135-147 Commercial Street NE
(Historic Downtown Salem)
Classification: Historic Contributing (Listed in the National Register, 1978)
Historic Name: Bush-Breyman Block
Current Name(s): Bush-Breyman Building
Year of Construction: 1889
Legal Description: 073W27AB3400; Salem Addition, Lots from 2 and 3, Block 48
Owner(s): Evan Boise, Trustee
180 Commercial St., NE
Salem, Or 97301
Description: The two-story Queen Anne style Bush-Breyman Block, constructed in 1889, is of unreinforced brick masonry with a stone foundation, cast iron front, and cast iron interior columns. It one of several building on Commercial Street designed by Walter D. Pugh and was once a part of a major business block with half again as much frontage on the street. The remaining section has a facade organized into two wide store-front bays and a stairway entrance bay offset to the north end. The building measures 53 x 90 feet. A single-story addition on the rear (north) was built in 1926. The sheet metal false roof originally had an iron cresting. The bracketed cornice which has a low-relief imbricate pattern remains. The bay containing the stair to second story offices is crowned with a broken pediment with finial and swag. The pediment over the round-arched portal of this bay contains the building’s date of construction, 1889. There are three large stilted flat arched bays on the second level, fitted with double-hung sash with a multi-paneled, stained glass transom capped with an ornamental keystone. The storefronts were remodeled in 1911, 1926, and 1965, and a c.1930 metal canopy is located over the stairway entrance. The building retains its historic integrity and contributes to the downtown district.
History and Significance: The Breyman portion of the original Bush-Breyman Block is a contributing property in this district because of its substantial integrity above the ground-floor display windows and its association with the commercial development of Salem in the late 1800s.
Asahel Bush bought the southern portion of this property in February 1889; Werner Breyman purchased the northern portion of it in May of that year. Bush and Breyman jointly had a building constructed that year which was roughly twice the size of the present building. Walter D. Pugh, architect of many buildings in Salem and elsewhere in Oregon, designed the building. Initially, a store selling drugs occupied the long, narrow shop on the south while a clothing store occupied the shop on the north; there were offices above. A drug store continued to occupy the southern portion of the building into the mid-1920s. A clothing store occupied the Breyman part of the building for nearly fifty years. Numerous Salem professional offices have occupied the second floor, including the law offices of former justice and chief justice of the Oregon Supreme Court, Benjamin F. Bonham (1871-1876); Charles L. McNary, district attorney for Marion, Linn, Yamhill, Polk, and Tillamook counties; and future U.S. district judge for Oregon, John McNary. The American Red Cross and the Camp Fire Girls of Marion County also occupied second-floor offices in later years.
Brothers Werner and Eugene Breyman contributed to the commercial development of several communities in the Willamette Valley (including Amity, Lafayette, and Portland) as well as Salem’s commercial, social, and cultural life during a period of robust growth in the capital city (the 1860s to the 1890s). Natives of Bockenem, Hanover, Germany, Werner and Eugene Breyman immigrated to the United States (Wisconsin) in 1846 and 1853, respectively. Werner traveled overland in 1850 to Oregon Country from Milwaukee, Wisconsin; Eugene left New Castle, Wisconsin, in 1855 traveling to Oregon by way of the Isthmus of Panama. In 1856 the two brothers formed a partnership, which undertook numerous business ventures over the next half century. They operated a general merchandise store in Lafayette, Yamhill County, and also opened a general merchandise store at a crossroads that became the nucleus of Amity. They brought their mercantile acumen to Salem in 1863-64, opening a store in the Moore block at the northwest corner of Commercial and State streets and, in 1874, in the Breyman Brothers, or “White Corner,” building (on the southeast corner of Commercial and Court streets). Their business was said to be the largest retail and wholesale general merchandise store in Oregon outside Portland.
The brothers retired from merchandising in 1880, and turned to real estate development and the loan business. The construction of the Bush-Breyman Block was among their many development ventures. Salem and Portland architect Walter D. Pugh designed the building for Asahel Bush and the Breyman brothers in 1889. Over the next two decades, Werner and Eugene Breyman owned and developed several properties, including Midland and Rosedale additions to Salem, and had financial interests in the Sunnyside, Eastland, and Boise additions in Portland. Additionally, they held stock in several regional banks. Both men were long-time members of the Masonic fraternity.
The family homes of both Breyman brothers were centers of social life in Salem in the 1800s. Descendants of the two Breyman families continued their involvement in Salem’s business community for over a century and a half. Werner and Isabella Watt Breyman, who were married in the early 1850s, raised three (of a total of seven) children who lived to mature adulthood: Anna Prael (of Portland), Elva Brown, and Ada Eldredge (residents of Manila). Eugene and Margaret E. Skaife Breyman raised three daughters: Lena M. Snedecor (of Birmingham, Alabama), Minnie L. Boise, and Jessie A. McNary.
David and his wife, Essie O. Caplan, owned the northern portion of the Bush-Breyman Block from 1939 to 1941, before selling it to George and Marguerite Will. David Caplan clerked at J. L. Busick & Sons grocers (in the same block on North Commercial) in the 1920s before opening his own grocery store, known as “Caplan’s,” in this building in the early 1930s. During World War II, the couple left the grocery business and managed apartments (“Cascade Court”) on North Cottage Street in Salem for a brief period.
The Bush portion of the block was damaged by fire in 1960, and subsequently demolished. The ground floor of the Breyman portion of the block was remodeled in 1911, 1926, and 1965, but is otherwise substantially intact. Three windows, with decorative molding and parapet treatment, extended across the upper floor then as they do today.
This article originally appeared on the original Salem Online History site and has not been updated since 2006.

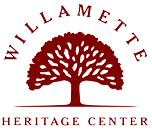
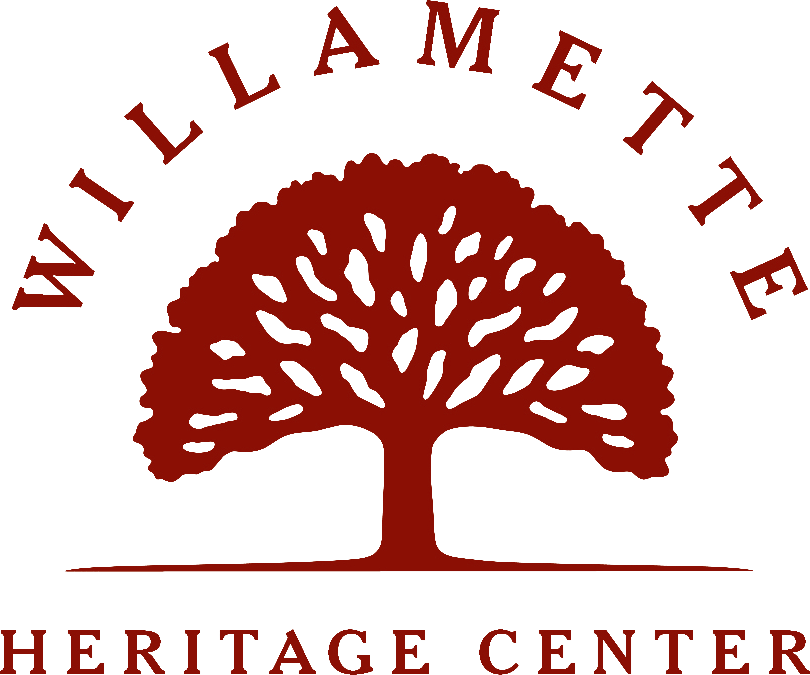
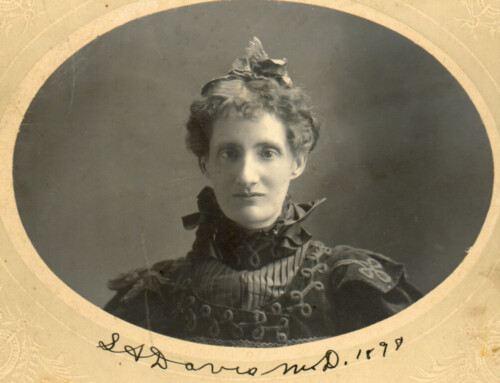
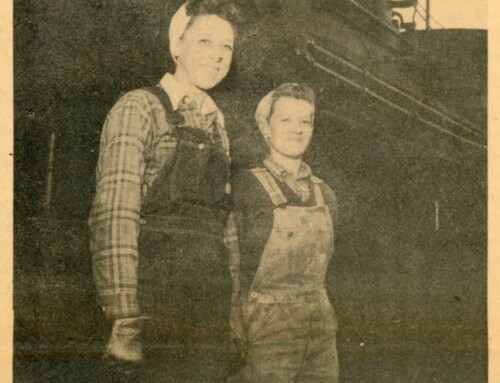
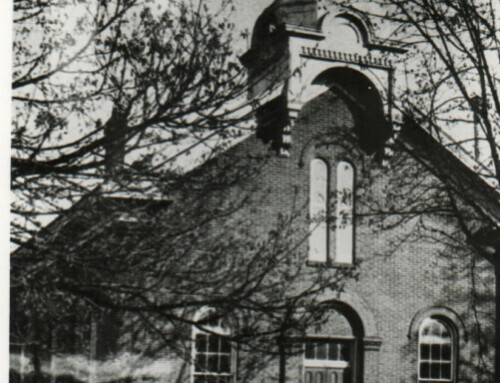
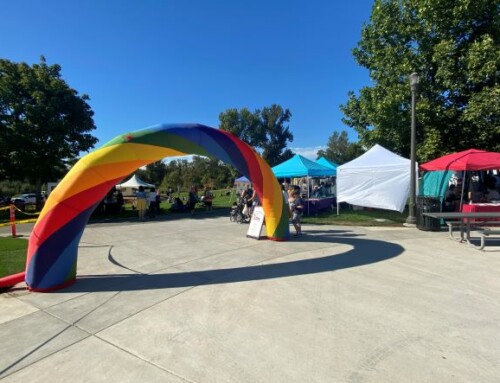
Leave A Comment